Historic Homes, Cottages & Buildings Of Wicker Park
Photo 1 – Horsedrawn Hacks

Photo 2 – Poster For 8-Hour Workday

Photo 3 – Haymarket Riot

Photo 4 – Pullman Strike Destruction

Photo 5 – Pullman Strike Destruction

Photo 6 – First Labor Day Parade Poster

Photo 7 – What Chicago looked like around 1870.

Photo 8 – Brick Cottage Ad

Photo 9 – Wood Cottage Ad

1236 N. Hoyne – Brick Workers Cottage
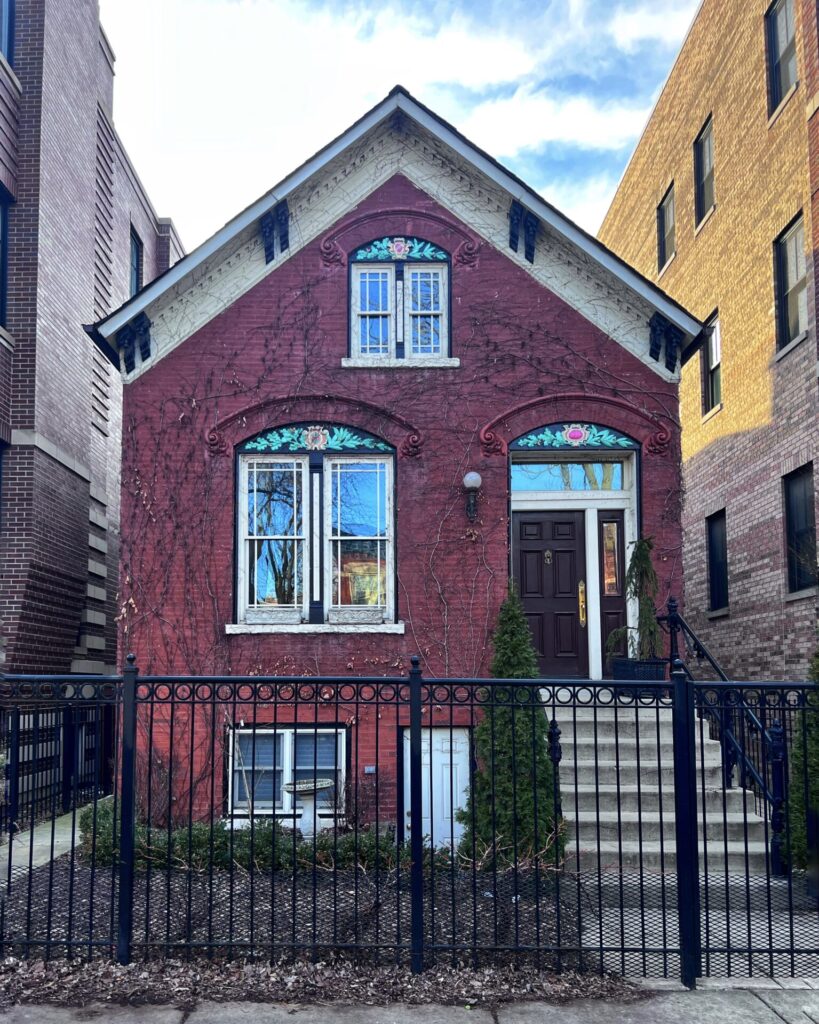
Style: Italianate
Circa 1886
Features:
Double brackets in the eaves
Dentil molding in the eaves
Beautiful arched and carved terracotta lintels over doors and windows
Carved leaf and shield patterns
1311 N. Hoyne – Brick Workers Cottage
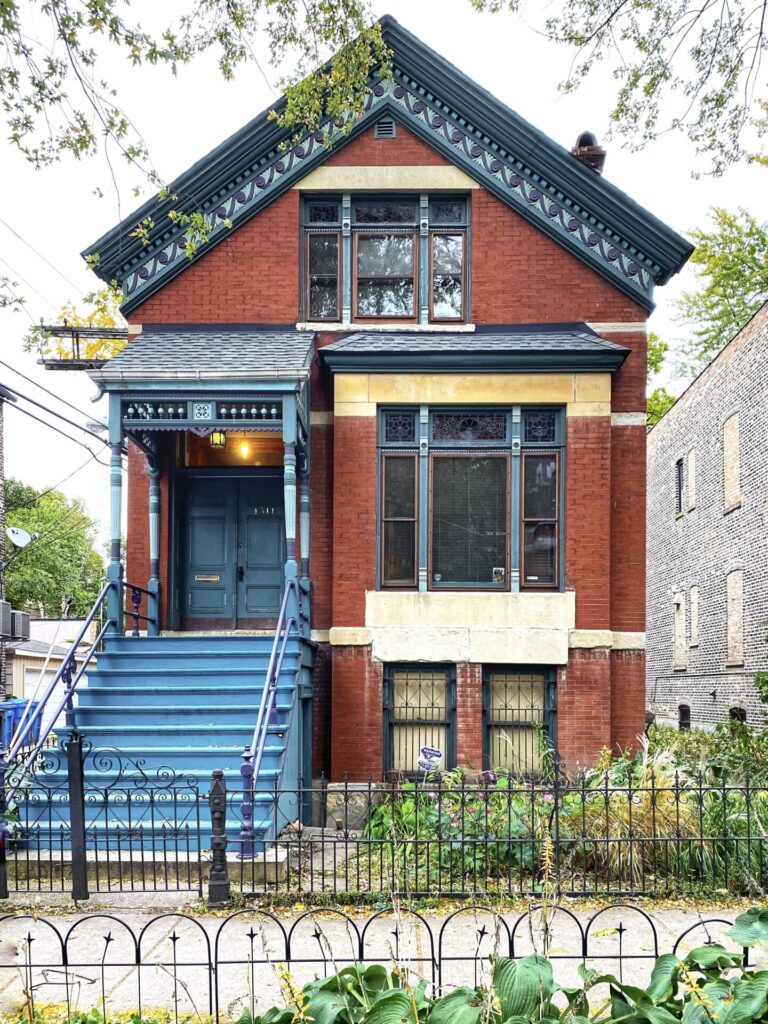
Style: Italianate
Circa: 1887
Features:
Projected bay window
Original stained glass
Original cast-iron railings
Fancy, carved wave-shaped and dentil molding in the eaves
Small, Eastlake-Style (Gingerbread/Stick) style covered porch with very detailed latticework and turned columns.
Photo 10 – Charles Eastlake Book

1345 N. Hoyne – Dr. Karl Sandberg
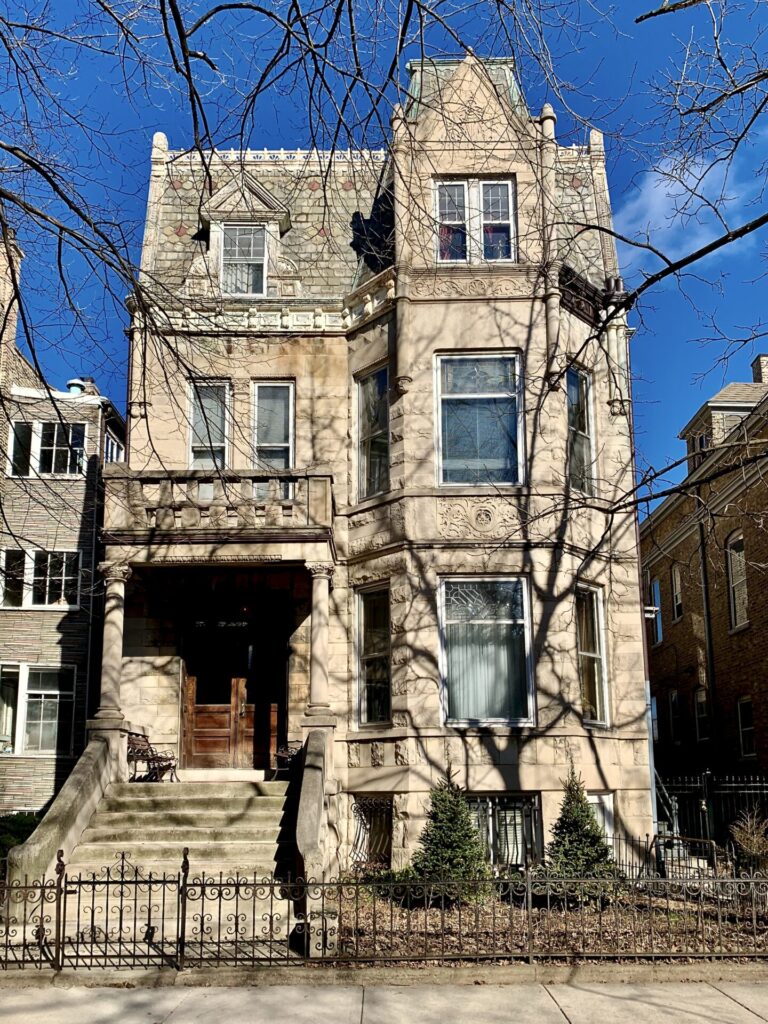
Style: French Second Empire / Romanesque
Second Empire – Think Addams Family
Romanesque – Think Game Of Thrones
Circa 1895
Sandberg was a prominent surgeon, gynecologist, and professor.
Mansard Roof
Sullivanesque Panels
Egg & Dart Molding
Photo 11 – French Second Empire – Think Addams Family House
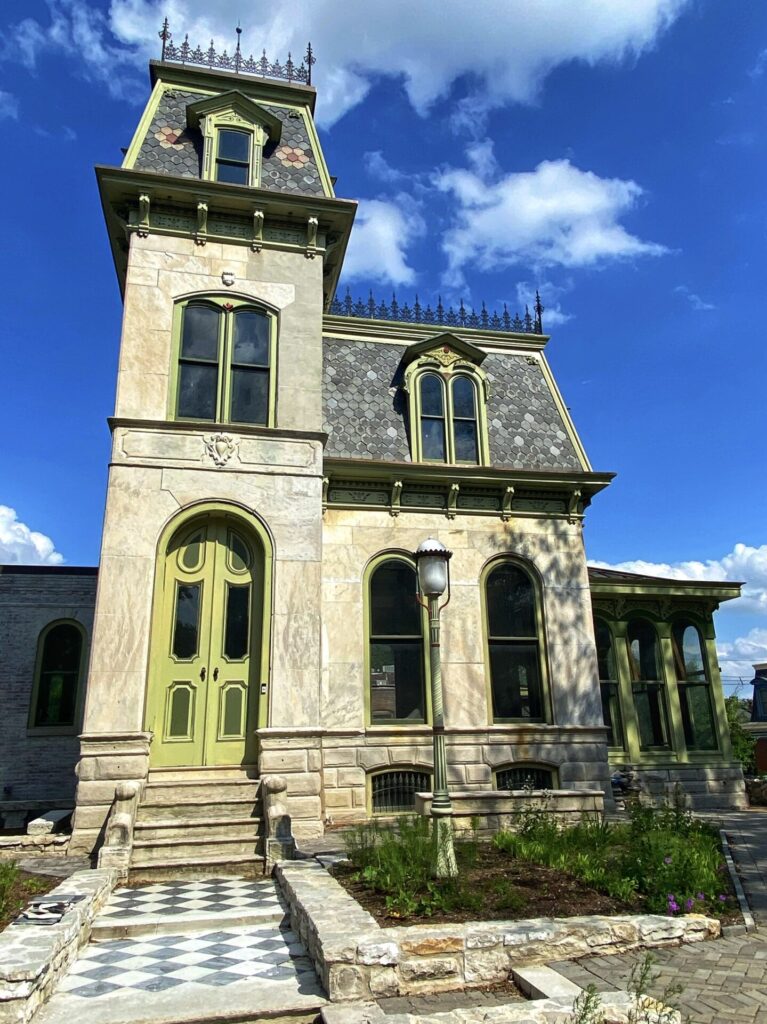
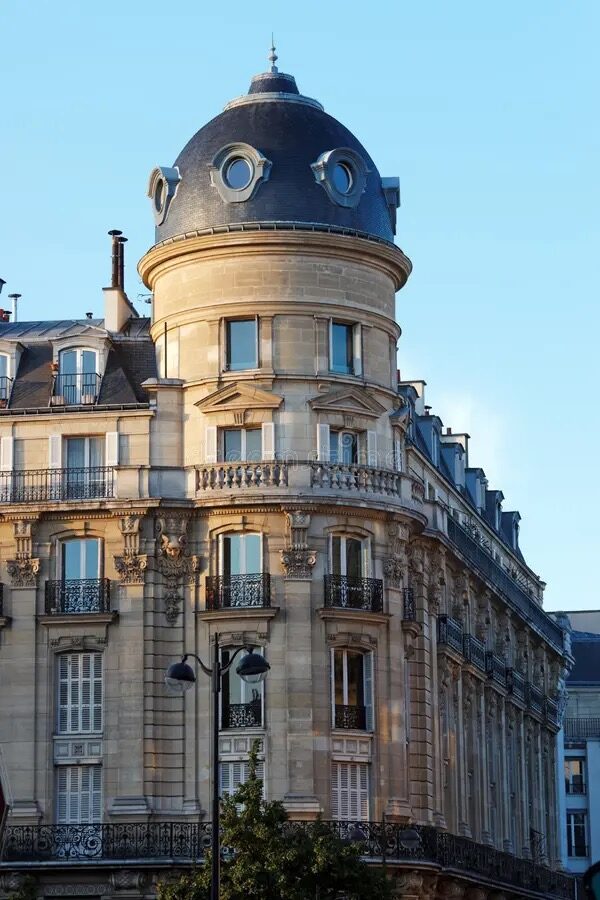
1407 N. Hoyne – John Raap
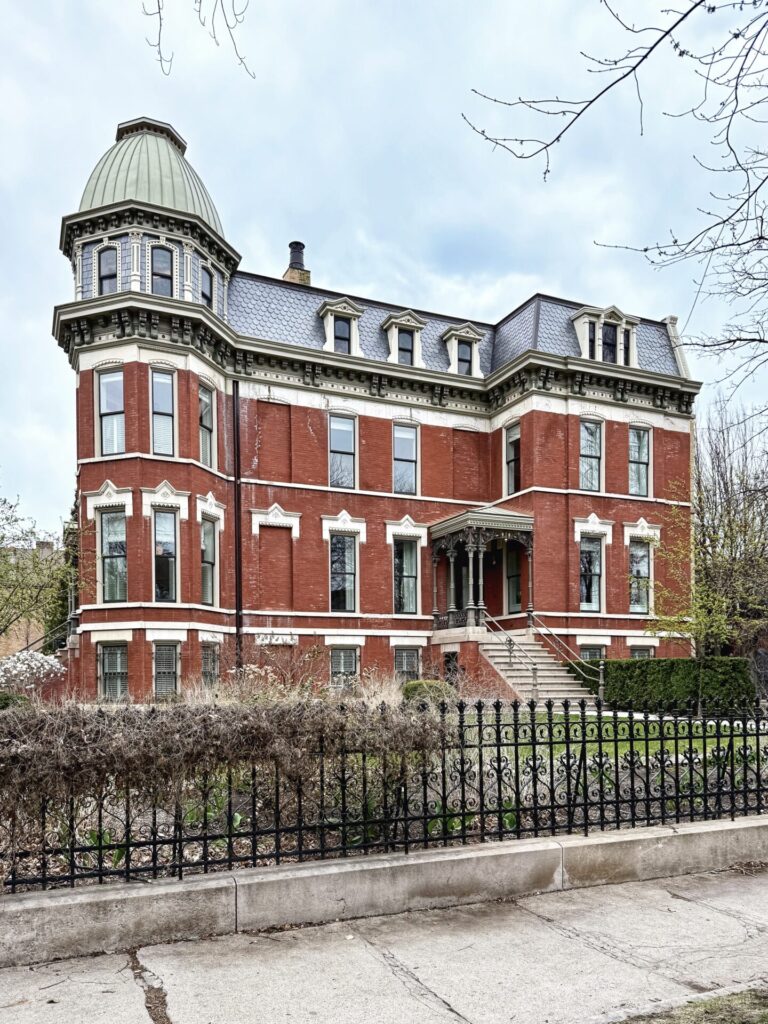
Style: Second Empire / Italianate
Circa: 1879
Mansard Roof (slate) with dormers
Convex “hooded” tower roof
Double brackets and denticulated brackets
Pronounced Limestone Lintels
Eastlake Porches in Iron (Art Nouveau)
Photo 12 – Foyer

Photo 13 – Kitchen

Photo 14 – Dining

Photo 15 – Spiral Staircase

Photo 16 – Sitting Area

Photo 17 – Primary Bedroom

Photo 18 – Primary Bathroom

Photo 19 – Rooftop Terrace

Photo 20 – Custom Shower Area

2131 W LeMoyne – Sausage Factory Cottages
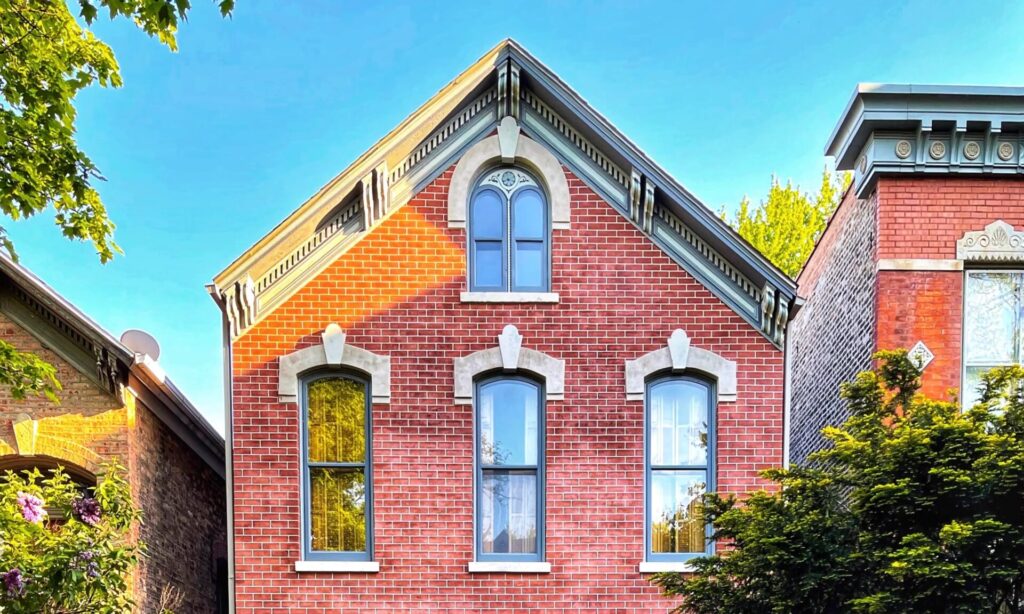
Style: Italianate
Circa 1888
Double Brackets
Dentil Molding
Pronounce Limestone Lintels
Original doors and windows
Photo 21 – Existing Condition When Purchased

Photo 22 – Existing Condition When Purchased

Photo 23 – The Dig

Photo 24 – The Dig

Photo 25 – Pouring The Concrete Basement

Photo 26 – Patched Staircase Reinstalled

Russian/Turkish Baths
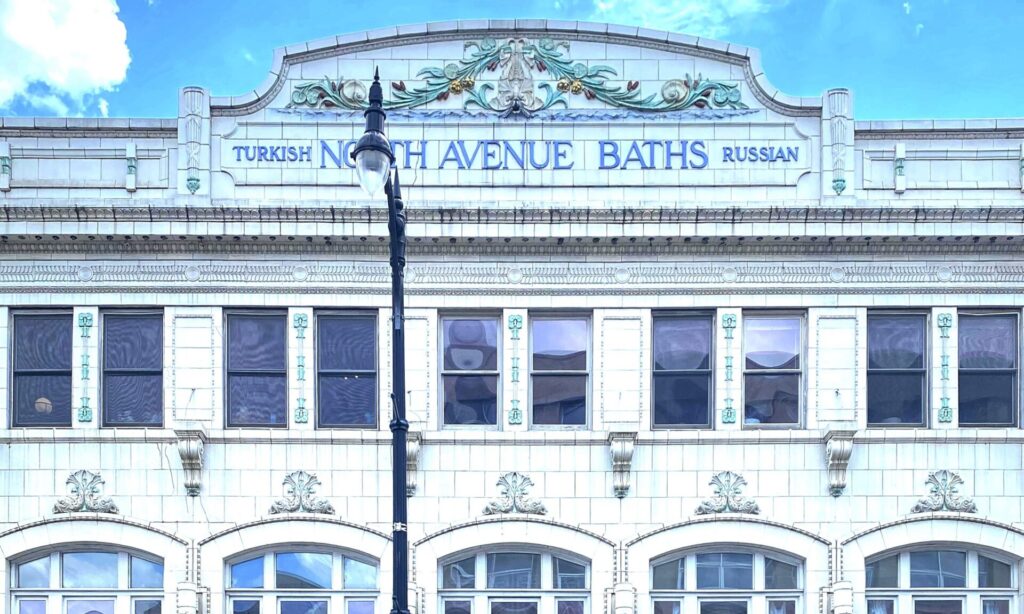
Circa 1910
Lloyd & Klein
One of about 19 bathhouses built in Chicago between 1900 and 1919
Aquatic color scheme and details – carved terracotta fish above windows
Photo 27 – Men’s Bathhouse Line

Photo 28 – Women’s Bathhouse Line

Photo 29 – Bathhouse on Cullerton in Pilsen

The Robey Hotel – NorthWest Tower
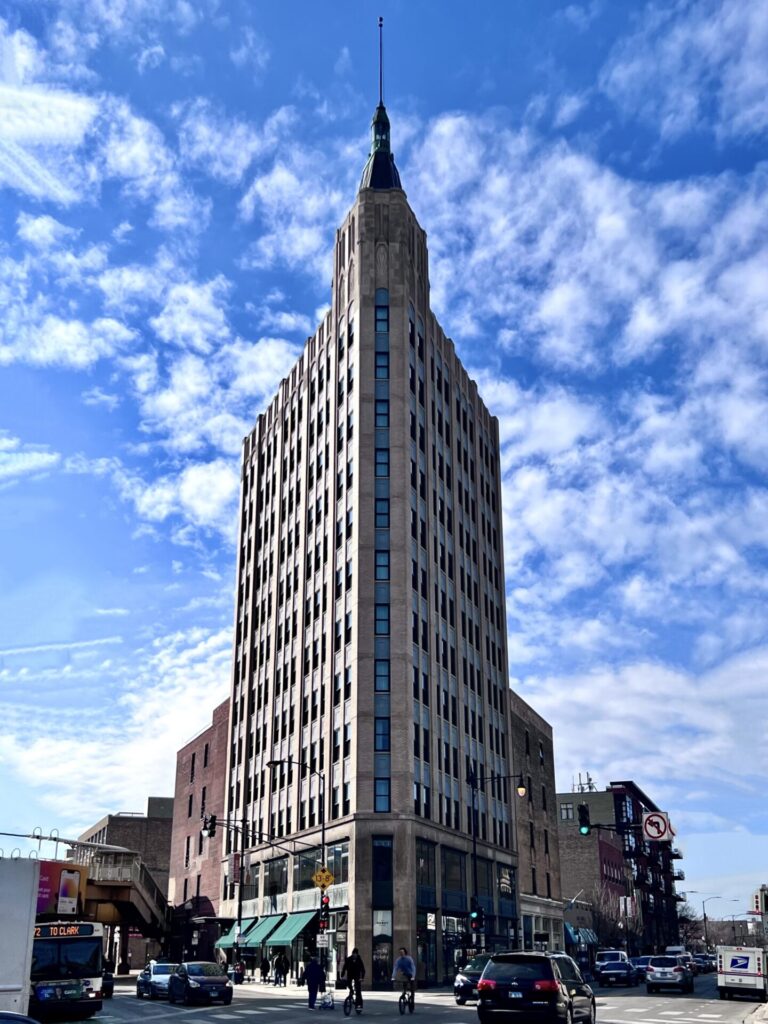
Name: North West Tower — Wicker Park’s first skyscraper
Style: Art Deco, Flatiron shape
Circa 1929
Architects: Perkins, Claten & Hammond
Pyramid Shaped Spire
Photo 30 – Chicago Tribune Cover 1929

Photo 31 – Rendering of original building

Fly Boy and Lil Mama

Artist: by Chicago-born Hebru Brantley
“Cartoons that history forgot”
Inspired by the Tuskegee Airmen (WWII African American pilots)
Goggle-wearing characters reflect modern kids carrying this spirit
Honor the spirit of courage + breaking racial barriers
Photo 32 – N. Damen (just north of North Ave)

Photo 33 – Side of Uptown Broadway Building

Photo 34 – Navy Pier

Photo 35 – Tuskegee Airmen

Photo 36 – Red Tail Fighter Airplanes

Photo 37 – Batboy “Flynamic Duo”

Photo 38 – Sparrow “Flynamic Duo”

I Am A Man Mural
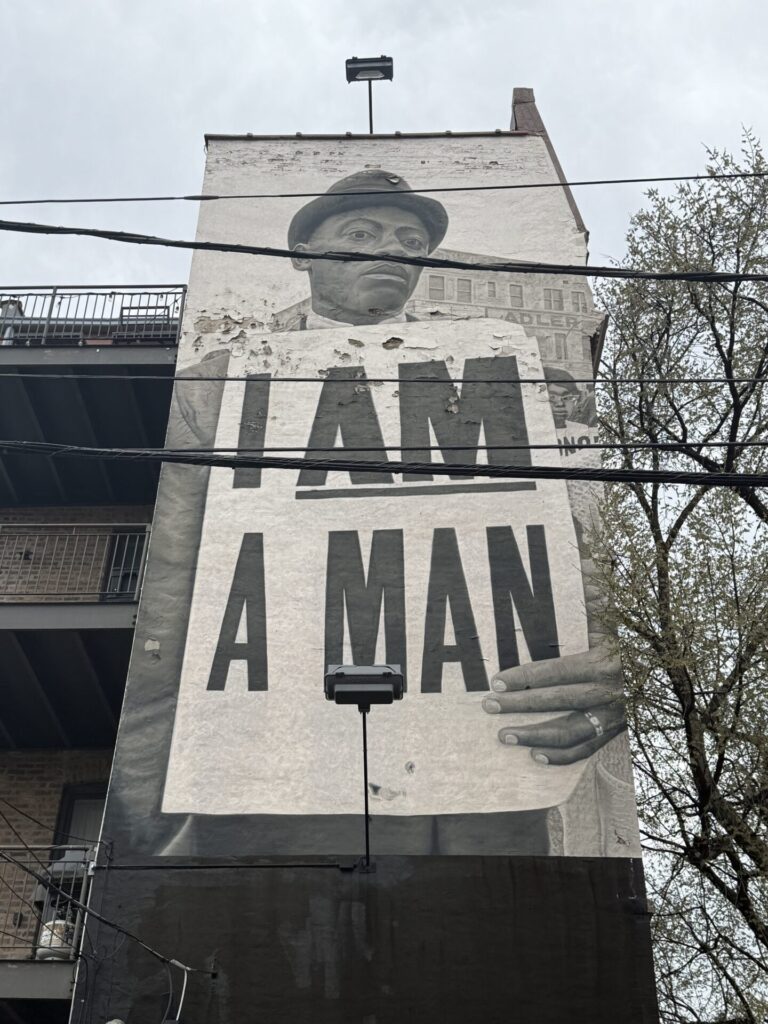
Mural by Chicago native Darius Dennis
Honors a pivotal moment in Black history
Recreates a photo from MLK’s funeral
Photo 39 – Clifton Street Art Gallery in Uptown

Photo 40 – Clifton Street Art Gallery in Uptown (above Jeremy Novi’s “Koi” mural)

Flatliners Filming Location – David’s Apartment
Photo 41 – 1990 Flatliners Poster

Address: 1270 N. Wolcott Ave
Style: Second Empire, late 1800s
Next door: 1266 N. Wolcott – Italianate, late 1880s
Movie Details
Flatliners (1990) filmed here
Plot: Med students experiment with near-death experiences
Cast: Kevin Bacon (32), Kiefer Sutherland (23), Julia Roberts (22)
Tagline: Some Lines Shouldn’t Be Crossed
Photo 42 – 2017 Flatliners Poster

Remade in 2017 (Netflix), Kiefer returned at age 49!
Tagline: Cross the Line – Death Will Follow You Back
Also starred Elliot Page (he/him)
Photo 43 – Scene from the original Flatliners movie


Please join us for a very special Exile in Bookville and Fine Arts Building event! On Friday, June 13th at 7:00pm CT in Curtiss Hall (10th floor) of the Fine Arts Building, Exile MVP Keir Graff will discuss his new book, Chicago’s Fine Arts Building: Music, Magic, and Murder. Keir will be in conversation with Ronnie Frey!